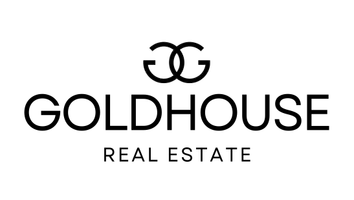4 Beds
3.25 Baths
2,541 SqFt
4 Beds
3.25 Baths
2,541 SqFt
Key Details
Property Type Single Family Home
Sub Type Residential
Listing Status Pending
Purchase Type For Sale
Square Footage 2,541 sqft
Price per Sqft $590
Subdivision Finn Hill
MLS Listing ID 2317851
Style 12 - 2 Story
Bedrooms 4
Full Baths 2
Half Baths 1
Year Built 2020
Annual Tax Amount $9,865
Lot Size 5,529 Sqft
Property Description
Location
State WA
County King
Area 600 - Juanita/Woodinville
Rooms
Basement None
Main Level Bedrooms 1
Interior
Interior Features Bath Off Primary, Ceramic Tile, Double Pane/Storm Window, Dining Room, Fireplace, Sprinkler System, Walk-In Closet(s), Walk-In Pantry, Wall to Wall Carpet, Water Heater
Flooring Ceramic Tile, Engineered Hardwood, Carpet
Fireplaces Number 1
Fireplaces Type Gas
Fireplace true
Appliance Dishwasher(s), Dryer(s), Disposal, Microwave(s), Refrigerator(s), Stove(s)/Range(s), Washer(s)
Exterior
Exterior Feature Cement Planked, Stone, Wood
Garage Spaces 2.0
Amenities Available Deck, Fenced-Fully, Gas Available
View Y/N No
Roof Type Composition
Garage Yes
Building
Lot Description Dead End Street, Paved
Story Two
Builder Name Hultquist Homes
Sewer Sewer Connected
Water Public
Architectural Style Modern
New Construction No
Schools
Elementary Schools Thoreau Elem
Middle Schools Finn Hill Middle
High Schools Juanita High
School District Lake Washington
Others
Senior Community No
Acceptable Financing Cash Out, Conventional, FHA, VA Loan
Listing Terms Cash Out, Conventional, FHA, VA Loan

GET MORE INFORMATION
- Houses for Sale in Tacoma
- Houses for Sale in North Tacoma
- Houses for Sale in Pierce County Under $375,000
- Houses for Sale in Puyallup
- Houses for Sale in Spanaway
- Houses for Sale in Thurston County Under $375,000
- Houses for Sale in University Place
- Houses for Sale in Lakewood
- Million Dollar Houses for Sale in Tacoma
- Multi-Family Houses for Sale in Pierce County
- Multi-Family Houses for Sale in Thurston County
- Pierce County Houses for Sale that are Back onto the Market






